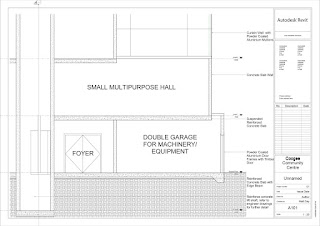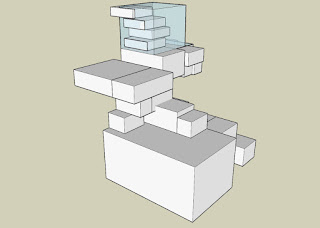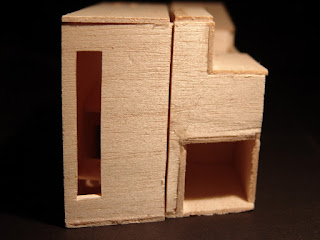Public Space in a Sydney Suburb
Site
The site is located next to the Coogee Oval where both are framed by Arden Street to the east, Brook Street to the west, Dolphin Street to the North and Alfreda Street to the south.
Site (highlighted in blue)
Design Concept
For deriving a scheme from the 5 themes, I chose Threshold and Infrastructure.
I chose Threshold as a theme as I felt that the beach was mainly the focus of the suburb. This is because people outside of the Coogee community mostly came to Coogee to experience the beach lifestyle there.
I also chose Infrastructure as my other main theme. I found that the beach serves as a particular function (eg activities, fun and games, sports etc.) and things are built revolving around this particular functional area/space.
Through interpreting these themes, I wanted to create a building that would alter the Threhold of the coastline or the rock "walls/cliffs" that surround and boundary the beach of Coogee. I also wanted to create a building which would reflect the community from within.

























































