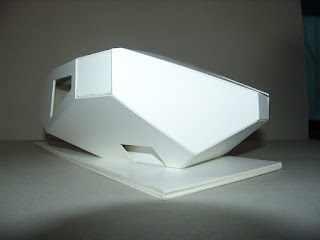Public Space in a Sydney Suburb
Site
The site is located next to the Coogee Oval where both are framed by Arden Street to the east, Brook Street to the west, Dolphin Street to the North and Alfreda Street to the south.
Site (highlighted in blue)
Design Concept
For deriving a scheme from the 5 themes, I chose Threshold and Infrastructure.
I chose Threshold as a theme as I felt that the beach was mainly the focus of the suburb. This is because people outside of the Coogee community mostly came to Coogee to experience the beach lifestyle there.
I also chose Infrastructure as my other main theme. I found that the beach serves as a particular function (eg activities, fun and games, sports etc.) and things are built revolving around this particular functional area/space.
Through interpreting these themes, I wanted to create a building that would alter the Threhold of the coastline or the rock "walls/cliffs" that surround and boundary the beach of Coogee. I also wanted to create a building which would reflect the community from within.
By choosing those two themes, I decided to base my design on a system of creating internal layers to give the users a similar experience people have when they are at Coogee. I felt that when entering into the community, various elements and levels make up Coogee such as residential areas (private spaces), roads (connection), commerical areas (services), parks (artificial public spaces), beach (public space) etc. Through all this elements found within this community, I wanted to re-create these elements within the microcosm of my building to experience the community.
Plans
The program of my building is visible from the plans.
Sections
The sections gives a better idea of how the levels relate to each other within the building.
Elevations
Through the elevations, it is possible to understand the shape of the building from 4 points.
Interior Perspectives
External Perspectives
1:200 Model:
A1 Presentation Sheets:
Sheets used for presentation.
Photos
More photos were taken over the course of the design process of this project to make further analysis of the site, its immediate surroundings and the community.
Photos of existing site.
Photos of view from existing grandstand.
Through examining the view that is seen from the existing grandstand, it prompted me to visualise the view that is possible if/when the grandstand is further raised up from the ground.
Photos of the beach with the cliffs on either side surrounding it.









































No comments:
Post a Comment