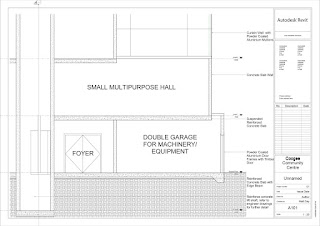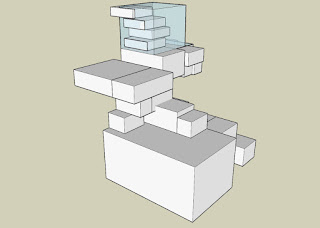1:200 Section Drawing:
In this drawing, it shows Two 1:200 cross sections of my design concept. Accompanied with them are my plan views of all the levels that are present in my design.
Through my 1:200 cross sections, I try to show how my building explores the vertical plane by stacking various levels on top of each other. Each level has been group in a specific way to group and create relations that form on each level and between each level.
The plans display are to emphasis the method used to stack each level to form a sense of layers that are forming within the building.
The site was not included for this submission to re-enforce the sense of the dominance of the building within the community which reflects the area, location and community of Coogee.
1:20 Detailed Section Drawing:
Through this drawing, it details the methods of construction of the building from ground to one of the roofs of the building.
3D Model:
Through the pictures displayed below shows the concept models I've constructed in Sketch Up in my design process. In these pictures, I show one which displays my attempts at design proposal using block construction. I then took the design further in an attempt explore the possibilities of an actually building.
Further Study:
To better understand the type of design I wanted to produce for my design proposal, I was suggested to research into a few buildings that have explored similiar concepts before.
Rem Koolhaas
Seattle Public Library
Seattle Washington, USA, 2003
National Library of France
Paris, France, 1989 (Competition.)
Two Libraries for Jussieu University
Paris, France, 1992 (Competition. First Prize)





